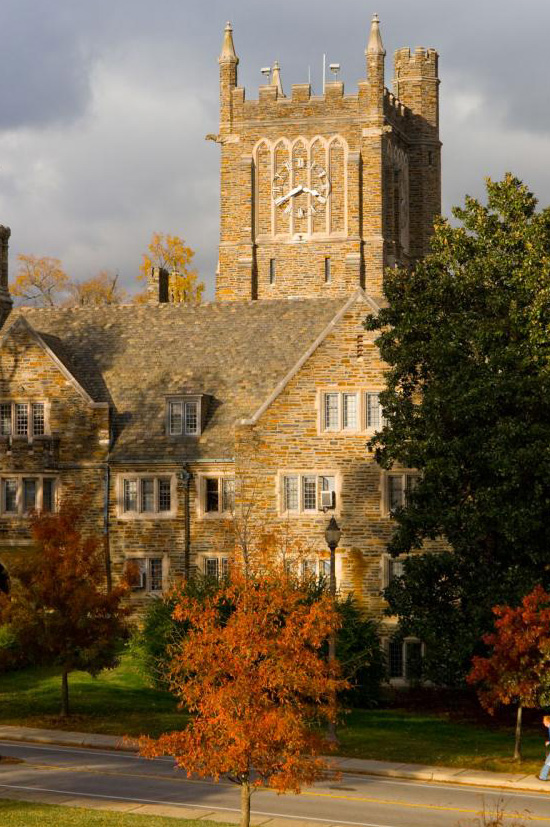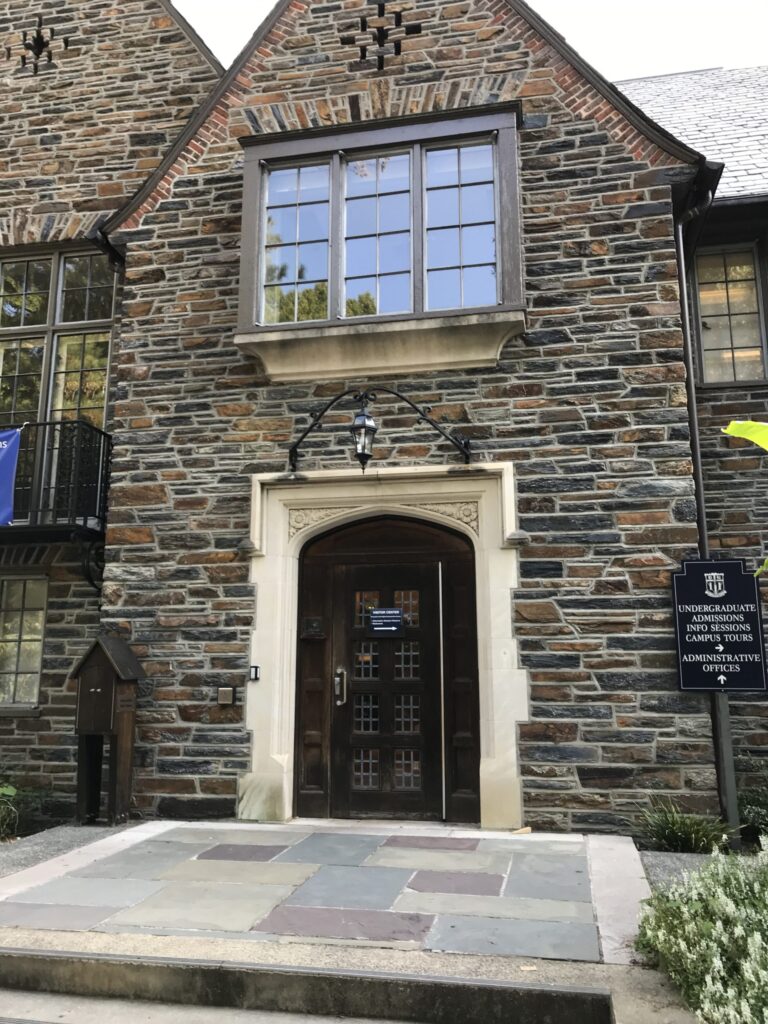Undergraduate Admissions Building
Duke University’s Undergraduate Admissions Building is a historic three-story facility that functions as the University’s hub for student admission and financial aid activities. To start, Duke was interested in having a building envelope investigation and renovation performed. However, after further analysis of the building’s interior spaces, it was decided that the scope of work be expanded to a full interior and exterior renovation of the building. Raymond was retained by Duke University to provide architectural, building envelope, structural engineering, interior design, mechanical electrical and plumbing (MEP) services, and project management for the full interior and exterior renovation of the building.

Client: Duke University
Location: Durham, NC
Size: 8,000 SF
Services Provided:
- Architectural Design
- Interior Design
- Structural Engineering
- Mechanical Engineering
- Electrical Engineering
- Project Management
- Construction Administration
Benefits/Challenges
Unique Challenges
Renovating a historic structure that was originally designed to be the residence of Duke’s president into a modern office building with modern amenities has required a lot of design coordination between architectural and MEP disciplines.
Our Value Add
Raymond provided our deliverables in Revit (BIM) which allow us to coordinate with our MEP engineers based on existing conditions and scanned data. We will also be using the BIM model during construction to coordinate with the mechanical and plumbing sub-contractors.
Raymond is providing a full-service architectural and engineering (A/E) solutions to Duke University for this project.

