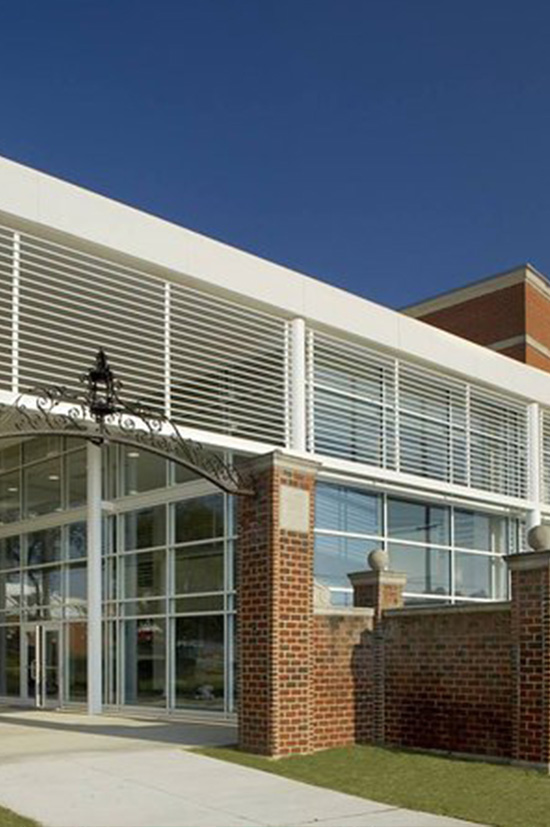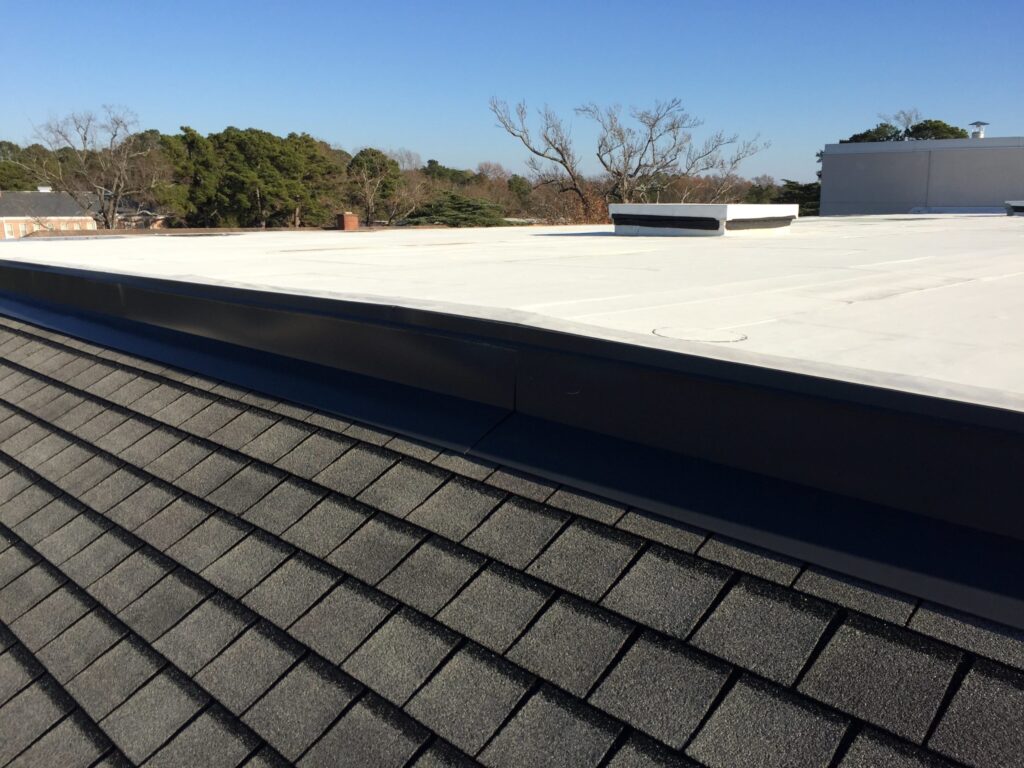Seabrook Auditorium

Client: Fayetteville State University
Location: Fayetteville, NC
Size: 22,755 SF
Services Provided:
- Roof Replacement Design
- Building Envelope Testing
- QA/QC
- Project Management
Benefits/Challenges
Our Value Add
Our design schedule was condensed in order to meet client deadlines. Our team worked diligently to achieve the required deadline, while ensuring customer service remained the priority.
The existing fire rating system had to be evaluated. Our team ensured that the fire rating was maintained with the new system installation. Further, we designed a new roof system that will provide adequate insulation, durability and water resistance, which will lead to future savings in energy costs.
Our design included the addition of roof access ladders so that all roof areas could be easily maintained in the future. Our team also indicated areas in which the auditorium would be accessed and planned our design to ensure these areas would not be blocked by roof access points. Our aesthetically pleasing solution to the spalled concrete promoted cost savings to the owner. Additionally, our design of the curb flashings ensured they would not be moved during construction.

