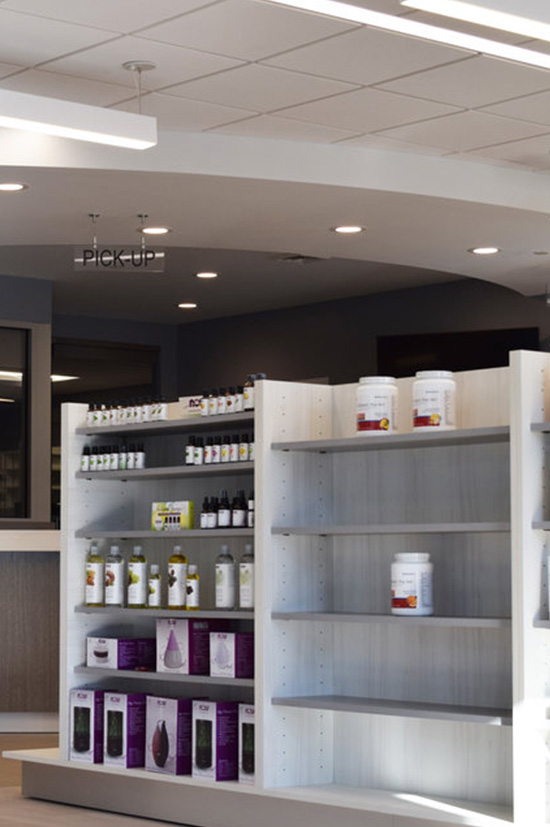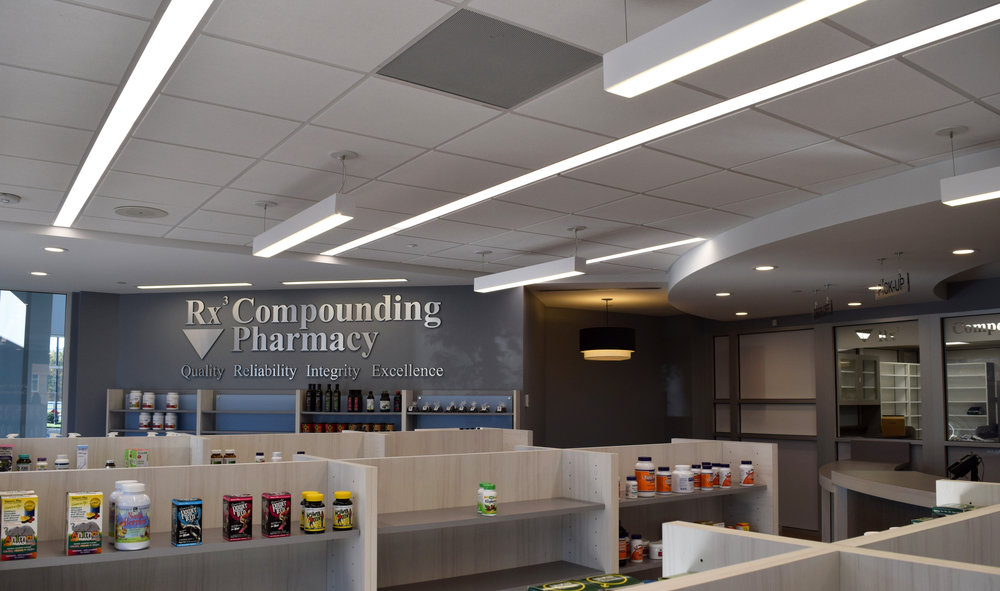RX3 Compounding Pharmacy

Client: Retreat Doctors’ Hospital
Location: Richmond, VA
Size: 2,099 SF
Services Provided:
• Programming
• Space Planning
• Field Verification
• Finish Selection
• Vendor Equipment Coordination
• Design Development
• Construction Document Development
• MEP Coordination
• Bid Negotiation
• Construction Administration
Benefits/Challenges
Unique Challenges
The project site is located in the oldest part of the hospital that dates back to the early 1900s. The building infrastructure and slab design made through floor penetrations and additional structural floor shoring for the high-density file storage a delicate and well-coordinated task.
Our Value Add
Bold floor patterns and splashes of color provide a functional and fun workplace. A combination of daylight and artificial light provides adequate and appropriate levels of illumination for performance of complex visual tasks. Access to natural light promotes staff performance and well-being.

