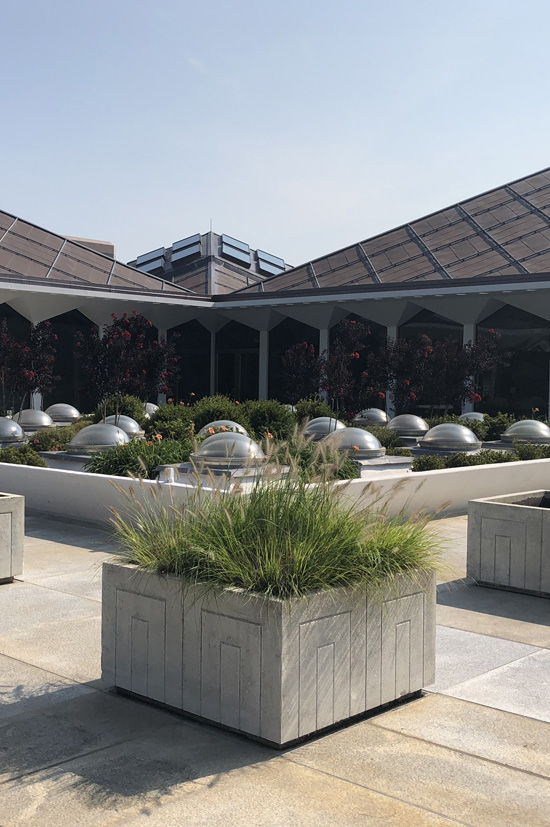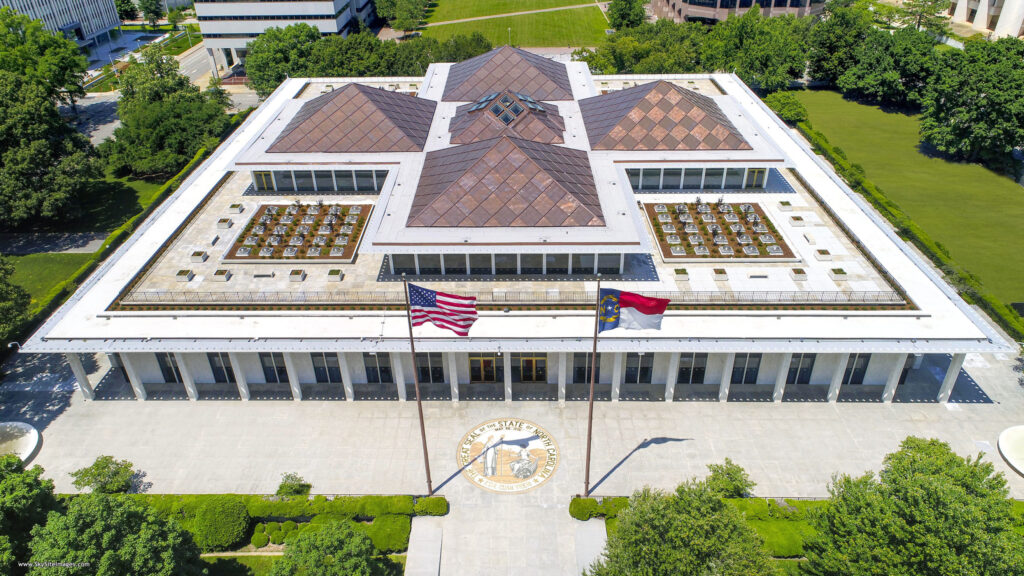NC State Legislative Building
The North Carolina State Legislative Building has been home to the state legislature since 1963, replacing the State Capitol as the seat of the legislature in North Carolina. The building hosts the North Carolina General Assembly and includes the senate and house chambers, an auditorium, members’ offices, committee rooms, and press facilities. Designed by Edward Durell Stone with the assistance of Halloway-Reeves, the building displays Stone’s mixture of classical and contemporary styles; the building sits on a 340-foot-wide podium of granite, has marble clad columns and a curtain wall that reaches from the podium to the top of the second floor.

Client: The State of North Carolina
Location: Raleigh, NC
Size: 21,000 SF
Services Provided:
- Building Envelope Consulting Services
- Roof Replacement Design
- Construction Management
- Curtain Wall Repairs
- Masonry Repairs
Benefits/Challenges
Unique Challenges
The Legislative Office Building remained open to the public throughout the course of the project, as it offers several daily tours and is a popular destination for field trips for many schools throughout the state. Raymond worked with the contractors to develop a safety plan to ensure continued site access without safety issues during the construction phase.
During asbestos abatement, Raymond took careful steps to protect all the non-removable desks and furniture in the house chambers from being damaged.

Our Value Add
Raymond kept in constant communication with the North Carolina State Construction Office and the General Assembly to develop a schedule that would allow the State Legislature to continue working uninterrupted.
To guarantee that our design would not leak, Raymond constructed a mock roofing pyramid and water tested it by spaying it at high velocity on the seams. As an extra precaution against possible leaks, our team also specified that butyl sealant be applied to the corner of the first triangle before the second was set in place.
Though the building was not on the National Register of Historic Places, the client wished to preserve the building’s historical features nonetheless. Raymond accommodated this requirement by adhering to the requirements of historical restoration projects.
