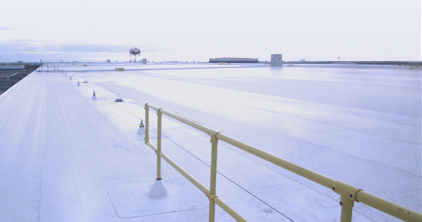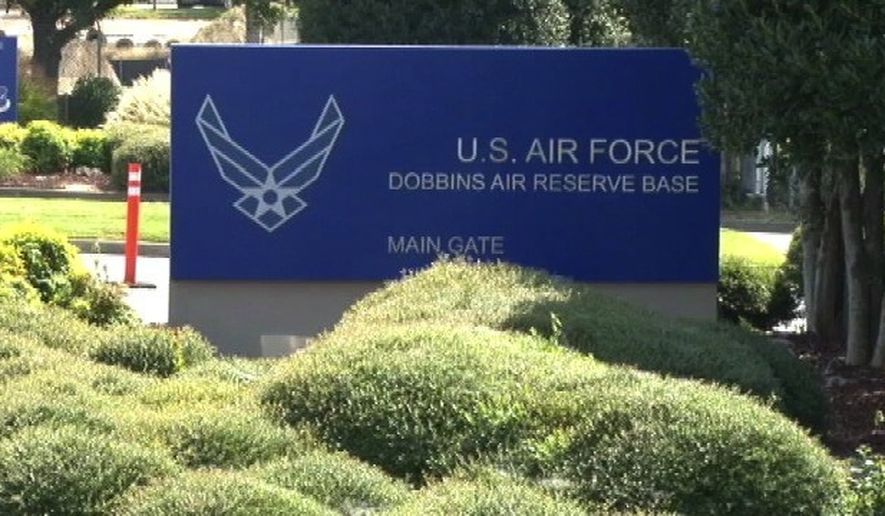Lockheed Martin
Lockheed Martin supports the C-130, C-5A, and F-22 military plane programs at Dobbins Air Force Base in Marietta, GA, which requires continuous renovation efforts to maintain the operational facilities. Raymond has partnered with Lockheed for the past several years supporting renovation efforts, with the re-roof design for the B-1 Building (2M+ SF) being a primary focus. The Raymond team was responsible for a comprehensive structural analysis of the B-1 building as well as designing the roof replacement and roof fall protection installation, with emphasis on meeting a Factory Mutual (FM) 1-90 wind rating. Additionally, Lockheed required that Raymond conduct budgeting and cost estimates in support of the nearly $50M estimated construction costs.

Client: Lockheed Martin
Location: Marietta, GA (Dobbins Air Force Base)
Total: 3,000,000+ SF
Projects to Date: 5
Services Provided:
- Project Management
- Field Verification
- • Roofing & Building Envelope Design
- • Civil / Structural
- • Construction Administration
 Benefits/Challenges
Benefits/Challenges
Unique Challenges
The B-1 facility is located on an operational United States Air Force Base, leading to strict compliance to Foreign Object Debris (FOD) rules and regulations. All contractors were required to be certified as FOD compliance, in addition to following strict regulations anytime on-site. Additionally, during the roof installation, Raymond personnel observed that the contractor was not sufficiently meeting key uplift specifications; perimeter enhancements called for mechanically attached single ply with a higher density of fasteners at the building edge. Raymond promptly caught the issue, allowing for timely and cost-effective correction of the work.
Our Value Add
Raymond achieved substantial cost savings due to extensive knowledge of FM specifications and best designs to meet FM requirements. Raymond estimates that our experience and technical expertise led to a best-in-value design, allowing for up to 15% cost savings, compared to other design firms.
Direct experience meeting and exceeding FM requirements allowed Raymond to ensure B-1 hangar door design and installation properly addressed anticipated increased uplift pressure at critical locations, while also addressing potential condensation issues. This led to the Raymond team incorporating a vapor retarder within the roof design to prevent future durability issues.
Extensive understanding of fall protection systems and requirements allowed for the design of safety processes that met Lockheed and USG standards, while simultaneously preventing any operational delays to an active MRO facility. The Raymond team designed a fall protection system that leveraged non-invasive anchoring; therefore, the solution did require cutting through the roof deck for the anchoring system and potentially impacting MRO activities.
The Raymond team efficiently identified and evaluated the outdated B-1 building roof deck (deck panels installed upside-down and covered by a metal plate). This required the Raymond team to perform an interior evaluation of the roof system to determine if the proposed fastening system could be accommodated with the existing roof system, and without requiring additional work, schedule slip, or construction costs.
Raymond successfully managed customer change orders on the design, while minimizing additional costs to the customers. The Raymond team was able to minimize costs through effective utilization of the original B-1 survey, allowing for efficiencies in the change order process and an estimated 75% cost savings compared to other design firms. Specifically, the original base bid was requested as a full tear down, which proved to be cost prohibitive. Raymond worked with the customer to re-design for a mod-bit system (TPO), and they finally settled on designing for just the high bay roof systems.
The Raymond team recognized during the initial B-1 roof survey that the facility did not meet drainage code requirements. Raymond alerted the customer to the issue so as to allow for an update to design requirements (leading to a whole overflow drainage system for the entire building).
Raymond stressed project transparency of progress and issues with the customer. Our team performed weekly site visits and meetings, with consistent delivery of progress reporting to the customer within 24 hours.
