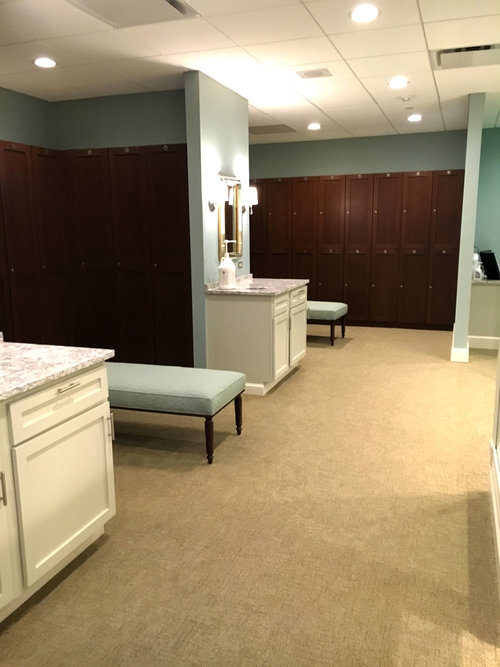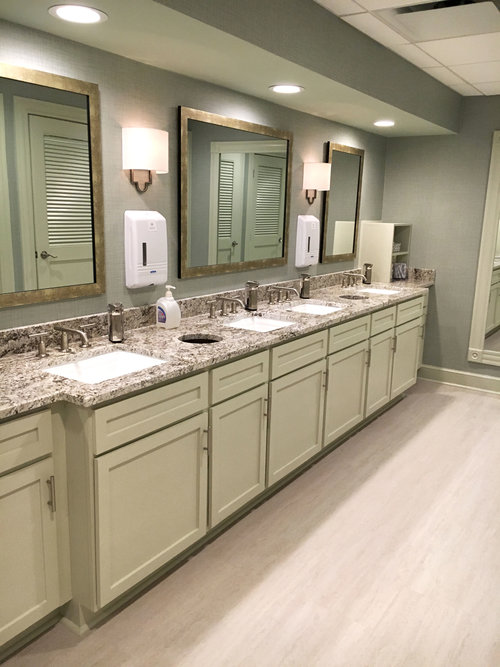Hermitage Women’s Lounge
The existing facilities were outdated and utilized too much space for locker rooms and too little space for the gathering lounge area. The renovation successfully provided the country club with an efficient layout and the high-end look they envisioned. Our scope of work included the meeting and lounge areas, the bathroom, and the shower and locker room areas.

Client: Hermitage Country Club
Location: Manakin-Sabot, Virginia
Size: 2,557 SF
Services Provide:
- Programming
- Space planning
- Interior design
- Design development
- Construction documentation and administration
- Furniture selection
- Window treatment selection and artwork selection
Benefits/Challenges
Unique Challenges
Balancing the differing needs and wants of the members with the needs and wants of the club management while meeting their budget.
Our Value Add
Both staff and members were happy with the sophisticated end result that met all of the needs of the project as outlined.

