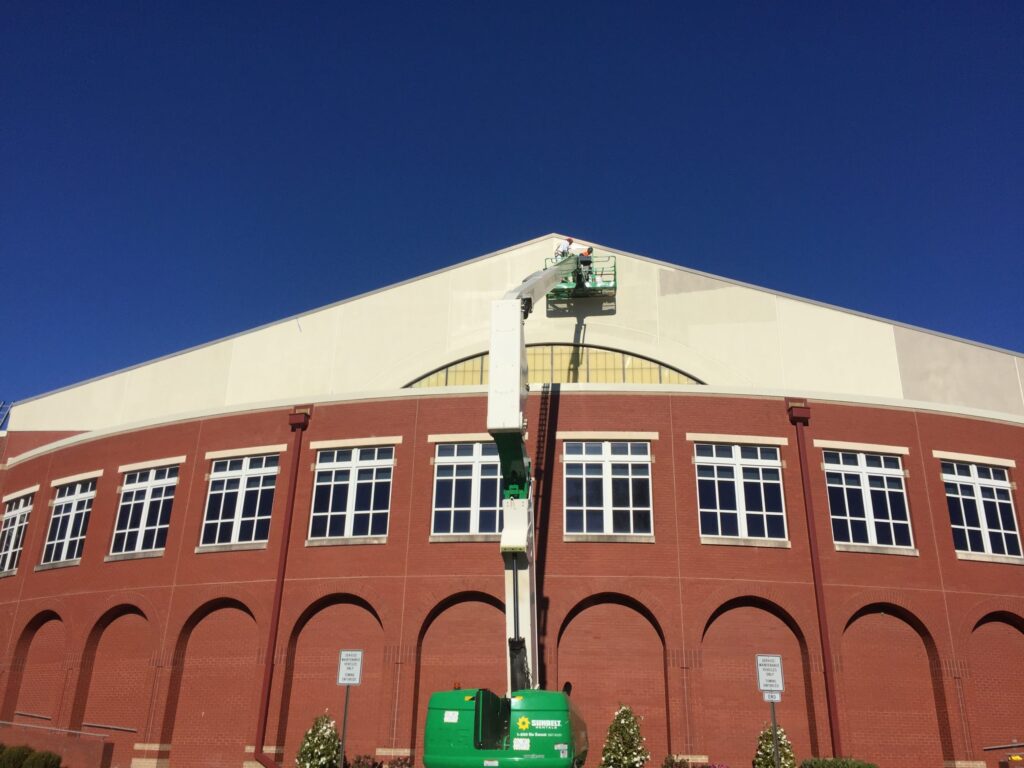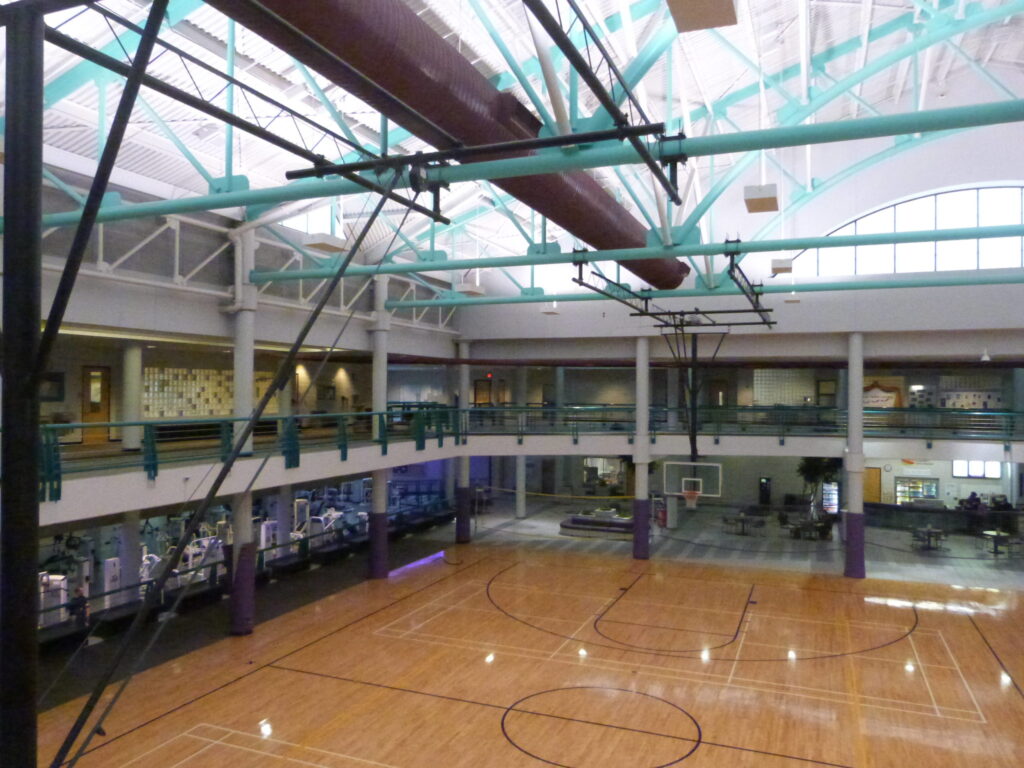ECU Recreation Center
This 104,000-square foot athletic center (basketball, racquetball, weight room, natatorium, and classrooms) project included 63,000 square feet of membrane roof replacement and a building envelope evaluation and restoration, window and skylight water testing, and wall repairs (brick repair, sealant joint replacement and through wall flashing repair), and structural engineering.

Client: East Carolina University
Location: Greenville, NC
Size: 104,000 SF
Services Provided:
- Building Envelope Design / Testing
- Roof Replacement Design
- QA/QC
- Project Management
- Construction Administration
Benefits/Challenges
This project was completed in three phases: first the low slope roof was replaced; second skylights were replaced; and third the building envelope issues – roof and wall repairs – were completed. The membranes used were a two-ply modified asphalt membrane and a single-ply PVC membrane with decorative standing seam ribs. The existing polyisocyanurate insulation was recoverable and re-used to allow the owner to save money. Additional insulation, including partially recycled LEED accredited mineral wool insulation, was added over the natatorium to increase the roof insulating R-value.
The successful detailing of this condition resulted in re-use of the clerestory windows, and the associated cost savings to the owner. We also successfully detailed and raised the flashing height of the roof system where it interfaced with exterior insulation and finish system (EIFS) wall systems.
We were challenged on Phase One of this project to design low profile membrane flashing conditions (2-3”) adjacent to clerestory windows.
Our Value Add
After the contractor began to perform poorly midway through the project, our correspondence with their bonding company resulted in the contractor assigning additional workmen to the project so work progress could be accelerated and improved.

