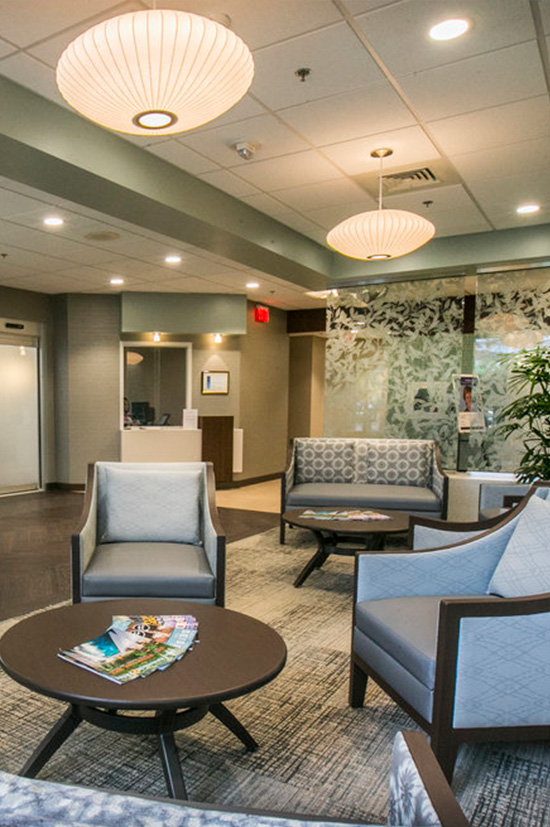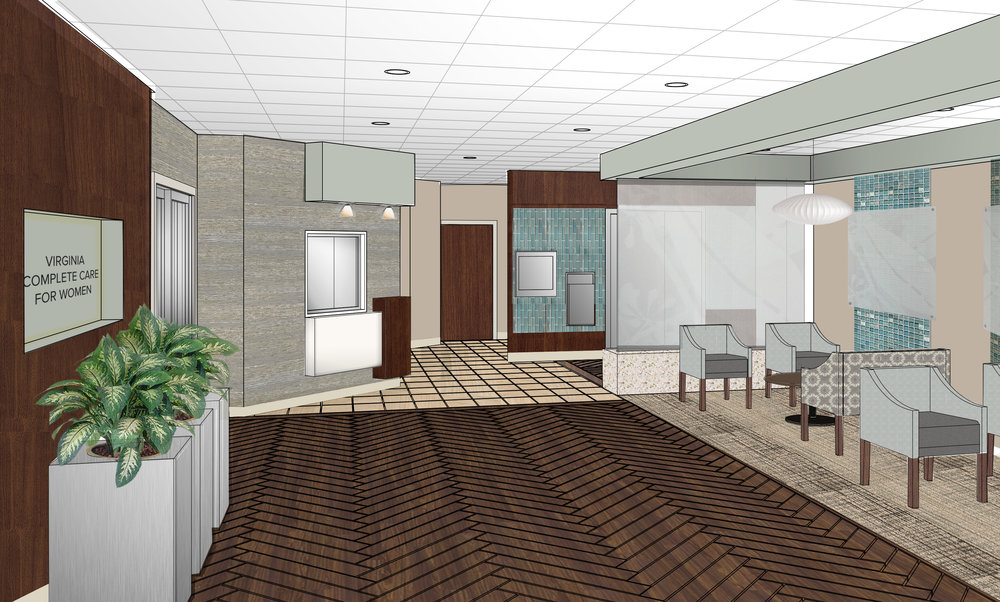Chippenham Women's Center
While this busy urban hospital transformed itself over the years, the Women’s Center Lobby in Chippenham Hospital remained frozen in time. Pink marble tile, outdated furniture, dark carpeting and harsh lighting were not conducive to a patient centered design. Our goal was to create a timeless look for a common lobby serving a relocated mammography suite in the hospital.

Client: HCA Healthcare
Location: Richmond, VA
Size: 1,168 SF
Services Provided:
- Programming
- Space Planning and Field Verification
- Finish Selection
- Vendor Equipment Coordination
- Design Development
- Construction Document Drawings
- Bid Analysis
- Construction Administration
Benefits/Challenges
Unique Challenges
The main issue with the space was coming up with a lobby that would be inviting to variety of different people. It also would need to withstand abuse being an urban hospital and an open lobby area.
Our Value Add
The new lobby has had profound impact on the facility and the users of the space. This newly renovated space evokes a sense of comfort and well-being while remaining timeless for years to come, the biophilia-based design elements provided positive distractions and wayfinding cues such as natural materials, images evoking nature and biomorphic forms.
The transition from wood to stone flooring is a visual translation to your second destination. The wallcovering and mixed material transaction counter provide a degree of variation within the space to recognize it as a landmark for patients and staff seeking the mammography suite.
The waiting area provides a place for visual access for all destinations. The area is defined by a linen look carpet, and accented by a soffit above. Soft, airy pendants suspended above the seating create a soothing environment. Simple and elegant organic etched glass panels float on the iridescent mosaic tiles inset into the wall. Comfortable lounge seating provides a more home-like setting for patients and staff to gather and relax.

