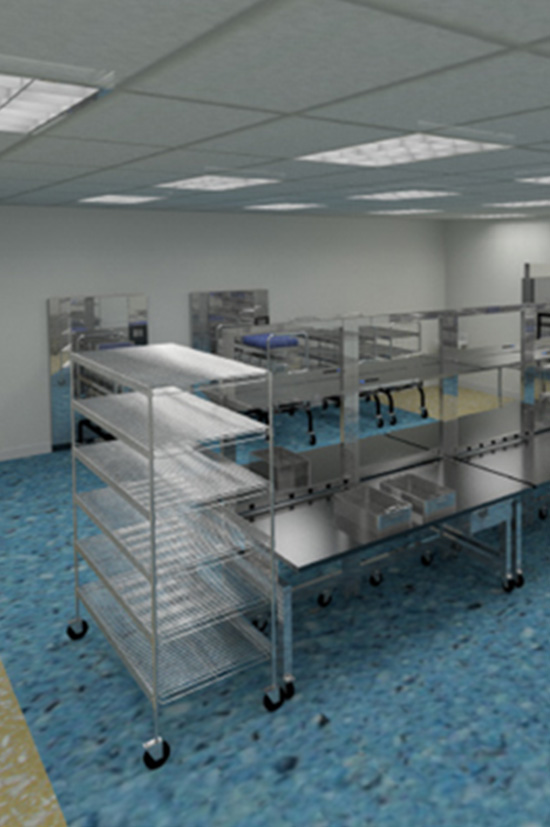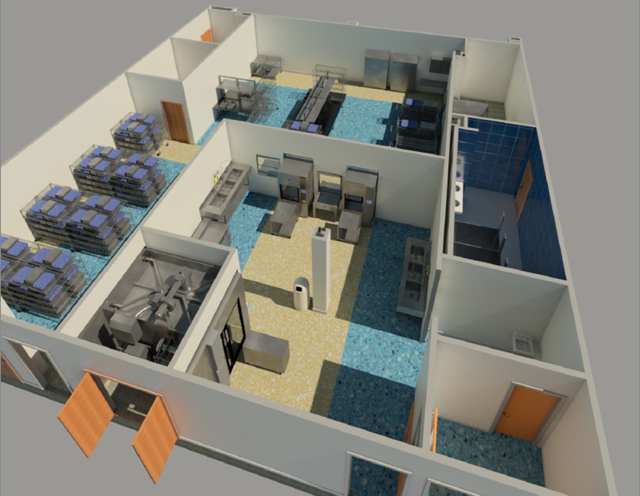Central Sterile

Client: Parham Doctors’ Hospital
Location: Richmond, VA
Size: 2,813 SF
Services Provided:
• Programming
• Space Planning
• Field Verification
• Finish Selection
• Vendor Equipment Coordination
• Design Development
• Construction Document Drawings
• Bid Analysis
• Construction Administration
Benefits/Challenges
Unique Challenges
The existing mechanical system was not compliant to newer air quality standards, leading to our team working with design engineers to sufficiently address the space requirements.
The construction phasing required extensive planning so that the facility could remain operational, while also not incurring significant budget increases. Our plan optimized both cost and operational downtime to meet all of the client’s requirements.
Our Value Add
The new Central Sterile department is now code compliant with more space and updated equipment. We were able to provide an efficient workflow based on the client’s own process and also incorporated color for visual interest into a unit that was previously very stark.
A structural engineer designed a future break away slab so that when the hospital adds a cart washer in the future, the design work to prep for the pit required has already been done.
We completed the project on schedule and within budget.

