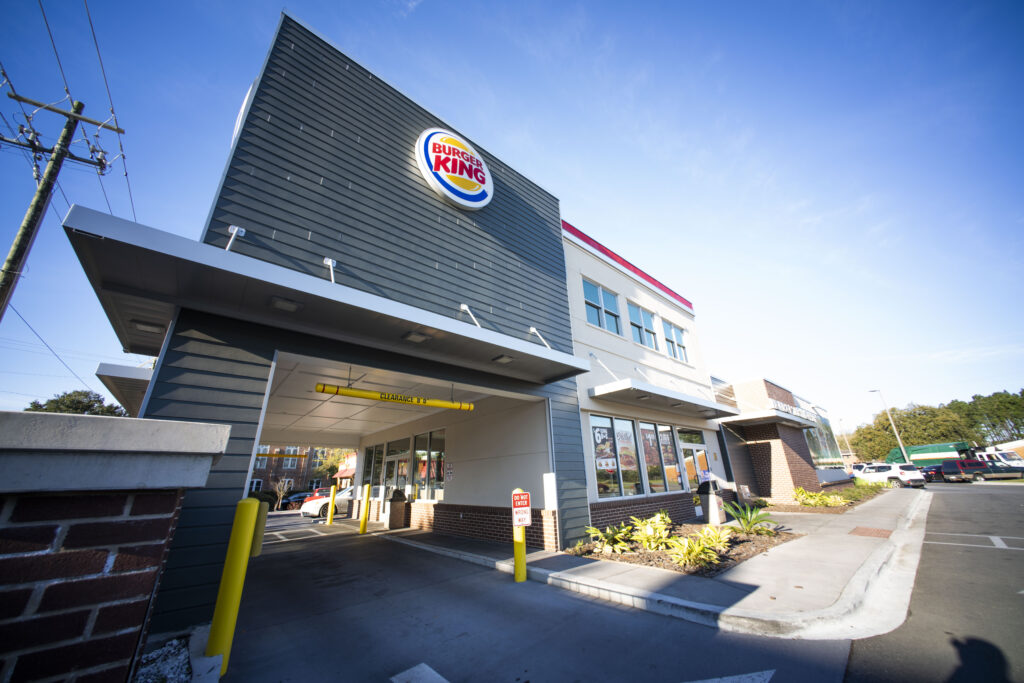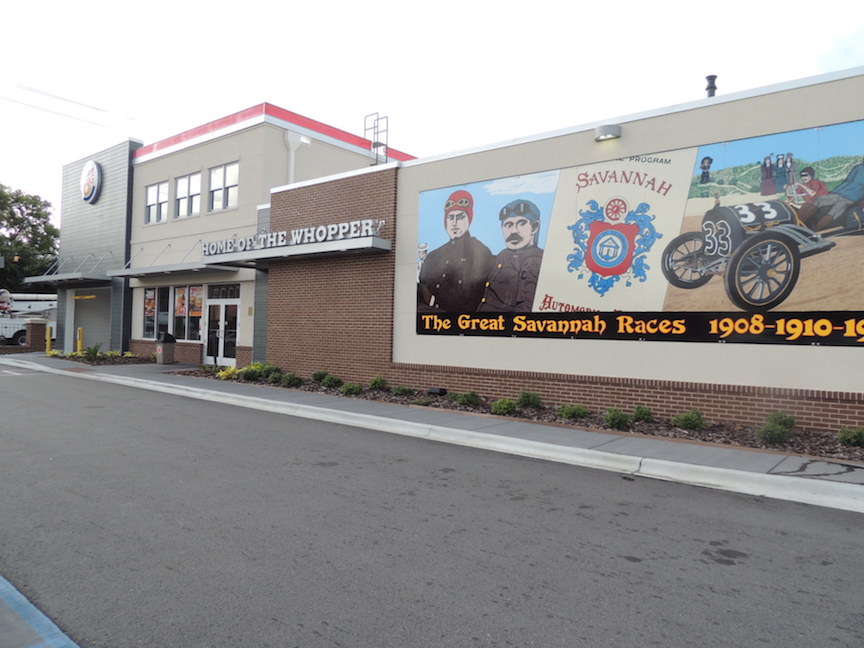Burger King
Within the Savannah National Historic Landmark District, Raymond was engaged to create a Burger King storefront that matched the distinctive grid plan and 18th / 19th century architecture of the surrounding buildings.
Working from a site that had a prototypical Burger King that was in need of replacement, Raymond started the re-design working with the historic guidelines using the customer-provided prototypical plans for their 1-story franchise locations. As a key feature, Raymond designed a 2-story traditional façade so as to match the district’s historic architecture. The team still allowed for customary interior features as well as a traditional porte-cochere as drive-thru circulation.

Client: Burger King
Location: Savannah, GA
Size: 3,575 SF
Services Provided:
- Architectural Design
- Planning
- Construction Administration
- Condition Survey
- Conceptual Design
- Construction Documents
- Project Management
Benefits/Challenges
Unique Challenges
At the construction phase onset, the contractor determined that the existing building foundation was poured incorrectly. The Raymond team responded immediately to accommodate the existing foundation by modifying the design appropriately.
Raymond worked with the Historical Review Board to ensure the new design met the required aesthetics of the surrounding area. In particular, this required adjusting siding to a clapboard siding, rather than the originally proposed cement siding.
Our Value Add
The owner required an aggressive schedule for the building construction. The Raymond team worked closely with the owner to enable the schedule through obtaining building permits and approval above and beyond our requirements.
During the course of the project, Raymond took responsibility for obtaining approval from the Historical Review Board and building permits on behalf of the client.

